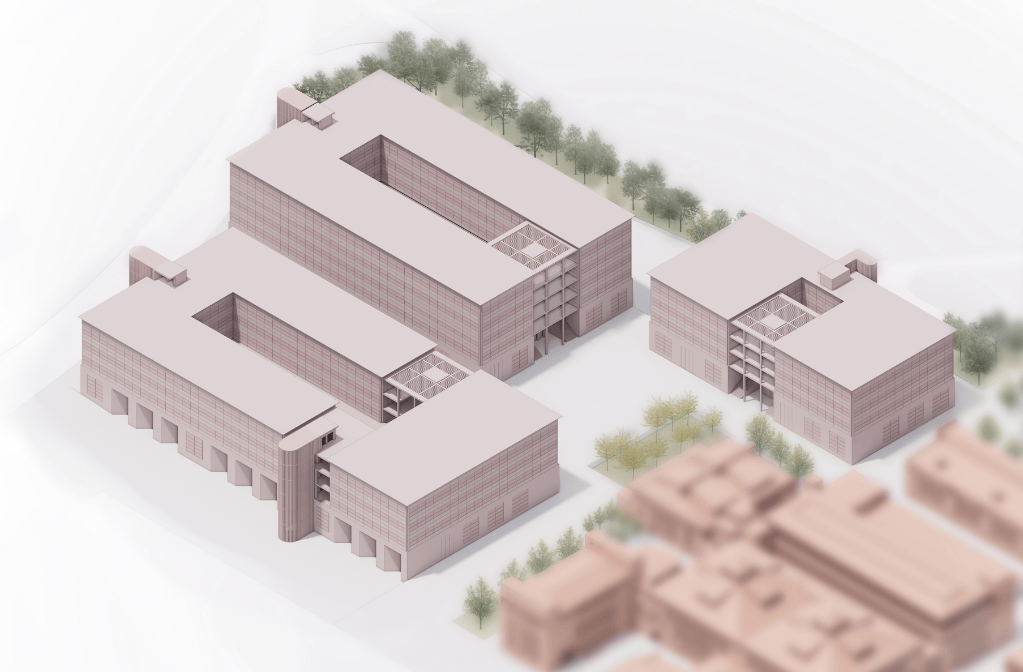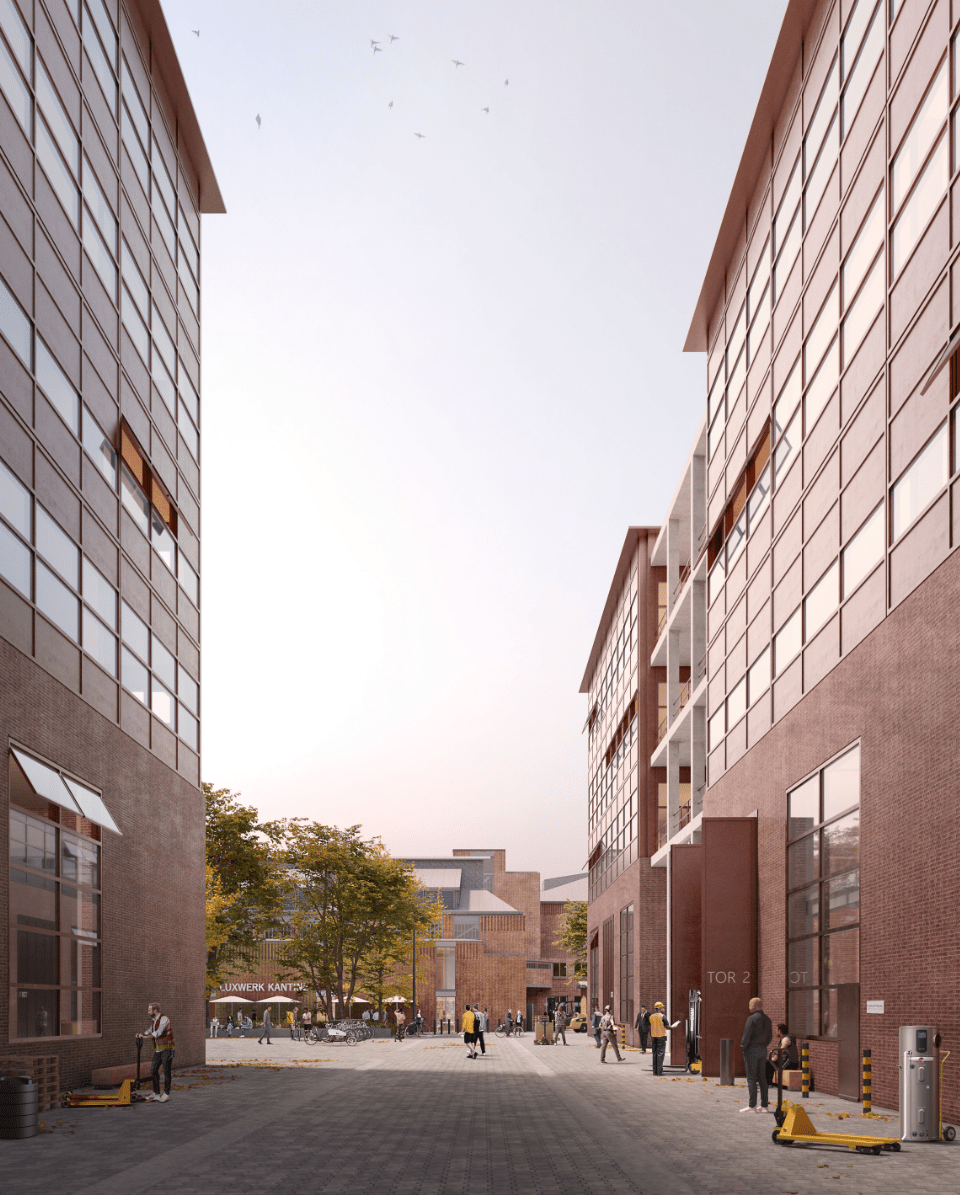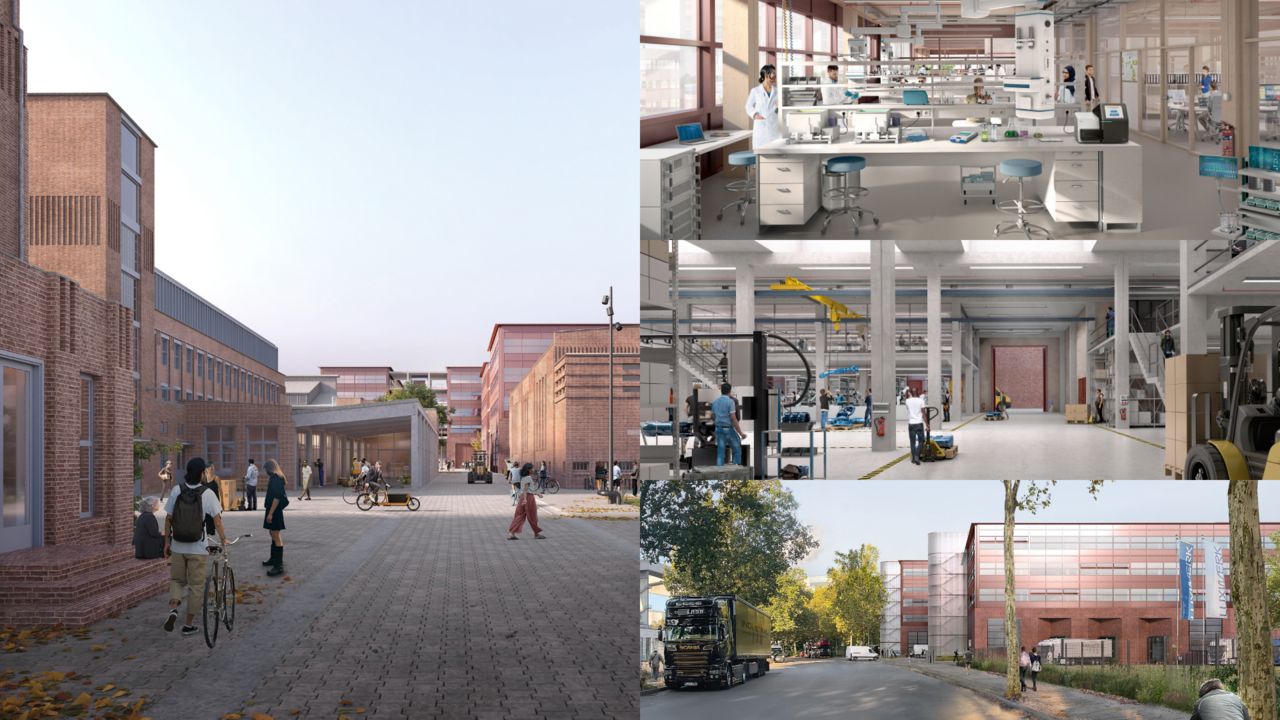Argon, Neon, Elektron
The 4-5-storey hybrid buildings for flexible design options and countless usage variants.

The 4-5-storey hybrid buildings for flexible design options and countless usage variants.
4-5-storey hybrid building
Floor areas:
| Argon | 16,600 sqm |
| Neon | 17,500 sqm |
| Elektron | 7,600 sqm |
Smallest units:
| Argon | 1,420 sqm |
| Neon | 1,160 sqm |
| Elektron | 800 sqm |

Accessed via the central square next to the Dannerhalle, the entrances to Elektron, Argon and Neon couldn’t be better placed. There is even an evocative open staircase providing access to the various rental units on the upper floors. Users can also use the access level on the second floor, which provides a high quality of stay and separate access to the individual units. The outdoor areas are enhanced by numerous loggias on the upper floors.
In order to ensure optimal access, heavy goods traffic is separated from pedestrian traffic and enters the site via Motardstraße, which runs around the outside of the buildings. Up to 9 HGV loading ramps per building created the ideal conditions for logistics, storage and production space.
With 8.0-metre ceilings on the ground floor, there is plenty of scope for the installation of a flexible mezzanine floor. The upper floors are served by several freight elevators and offer countless usage options thanks to ceiling heights of 4.2 metres. This provides the flexibility to accommodate even intensive media services equipment under suspended ceilings, a prerequisite for high-tech and innovative laboratory uses as well as for research and development.

|
New Construction (GFA): |
|
Existing Buildings (GFA): |