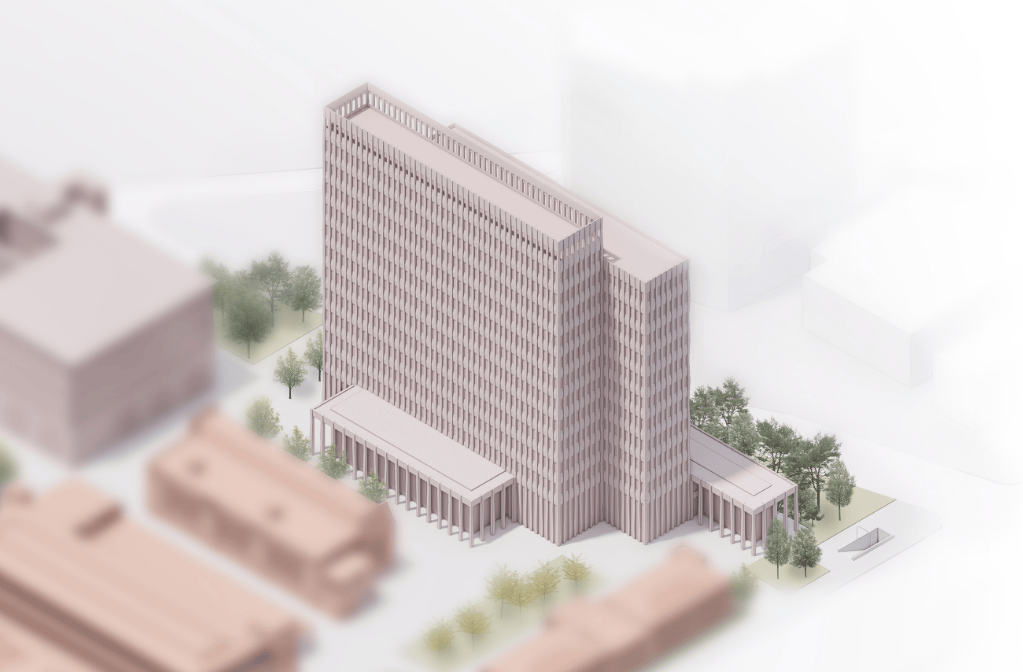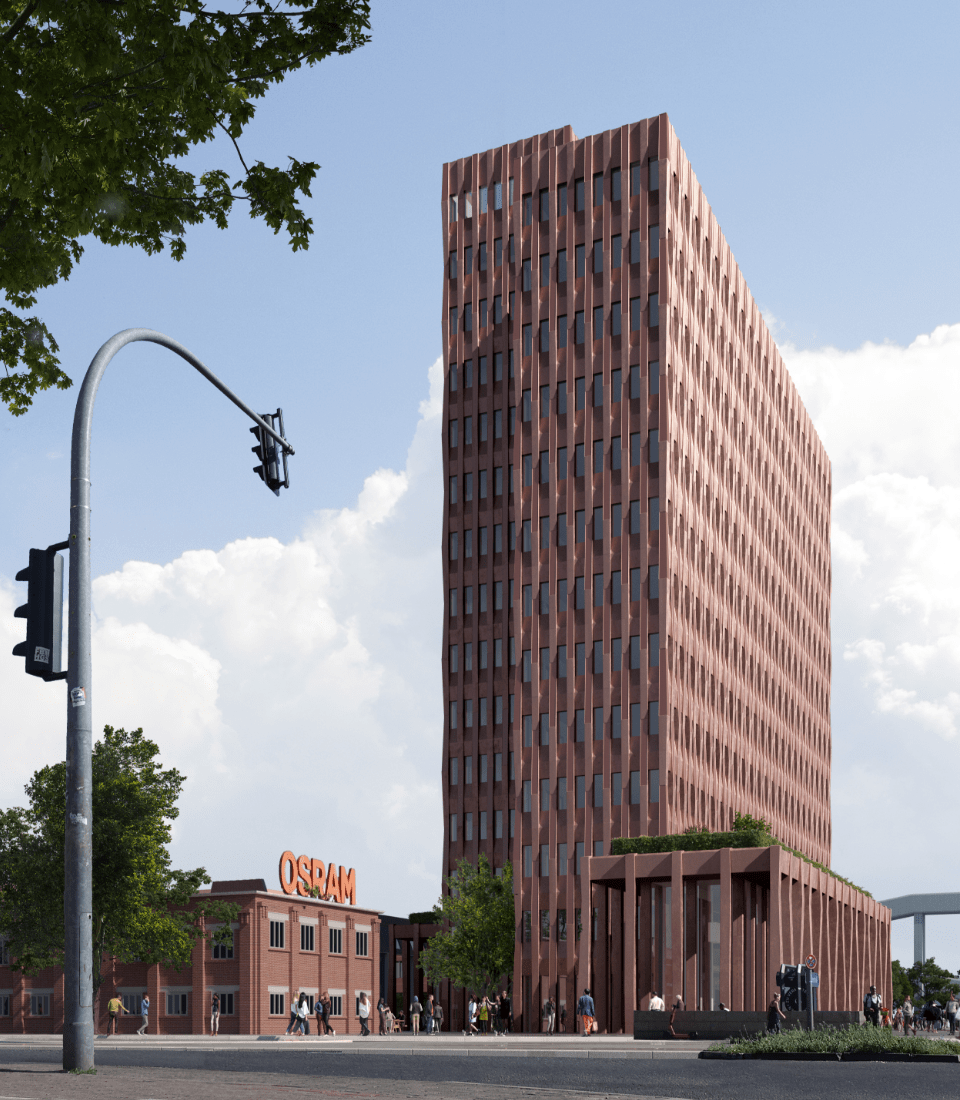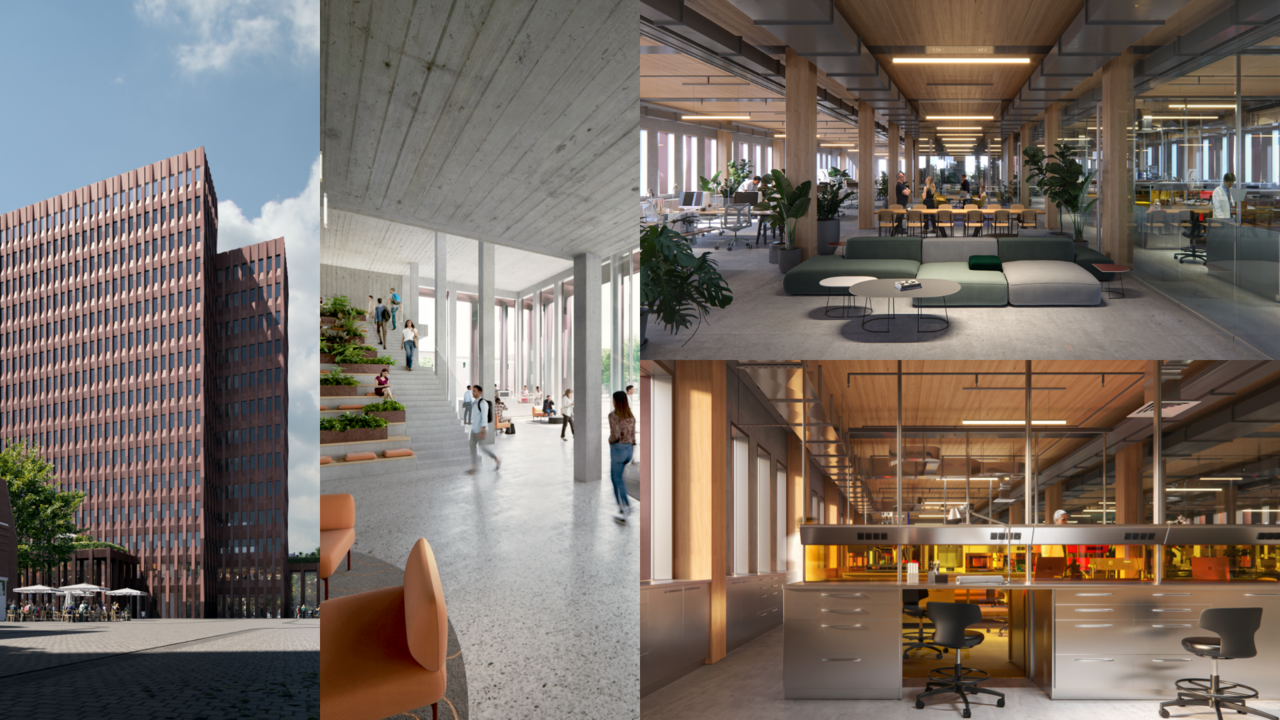Spektrum
The high-rise that gives you an entirely new perspective.

The high-rise that gives you an entirely new perspective.
13-14 storey building
Ground Floor (incl. pavilions):
| Spektrum | 1,900 sqm |
Standard Floor:
| Spektrum | 1,200 sqm |

Standing a full 65.50 metres tall, this stunning high-rise gives you an entirely new perspective and creates a new gateway between the site and the picturesque surroundings of Siemensstadt. Flanking pavilions on both sides enhance the building’s already prestigious and both provide communal space and serve as an inviting foyer.
With 4.30-metre ceilings and a flexible column grid, this is an ideal setting for laboratory and life sciences companies. The hybrid-timber construction system guarantees significant CO2 savings over conventional load-bearing structures and goes a long way to helping us achieve our ambitious sustainability targets.
The spaces can be individually configured and up to three levels can be connected via an internal staircase. Given its flexible design, Spektrum is both perfectly suited as a multi-tenant property or for a single-user.
The upper floors and roof terrace offer stunning views over Siemensstadt and the Faule Spree nature reserve.

|
New Construction (GFA): |
|
Existing Buildings (GFA): |