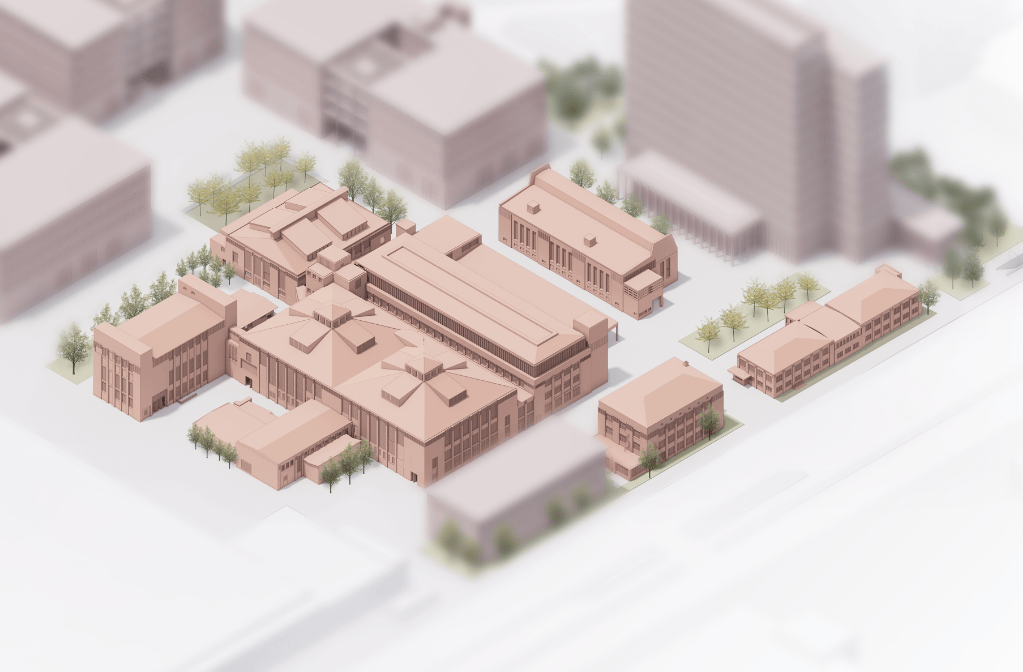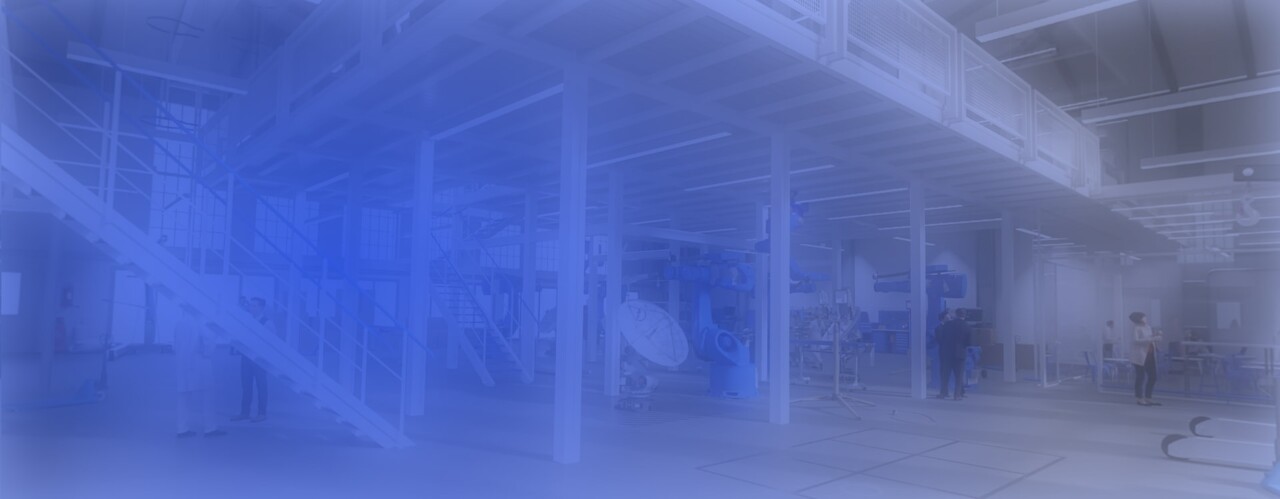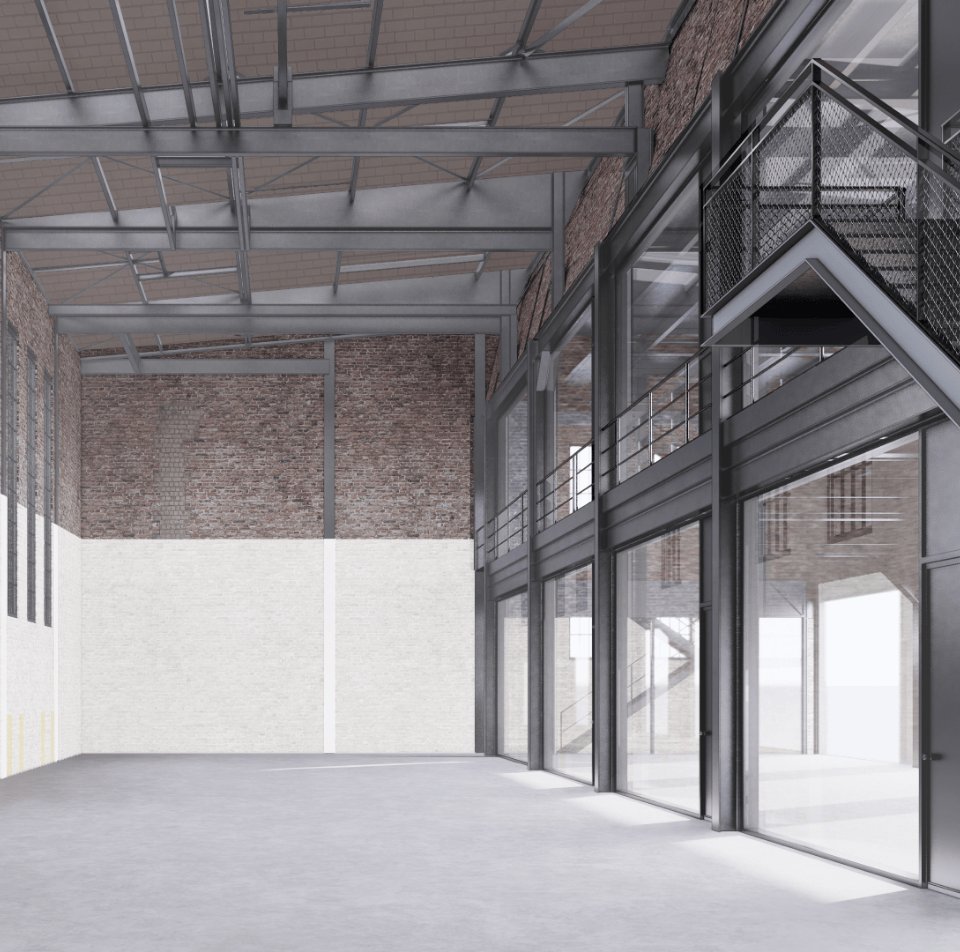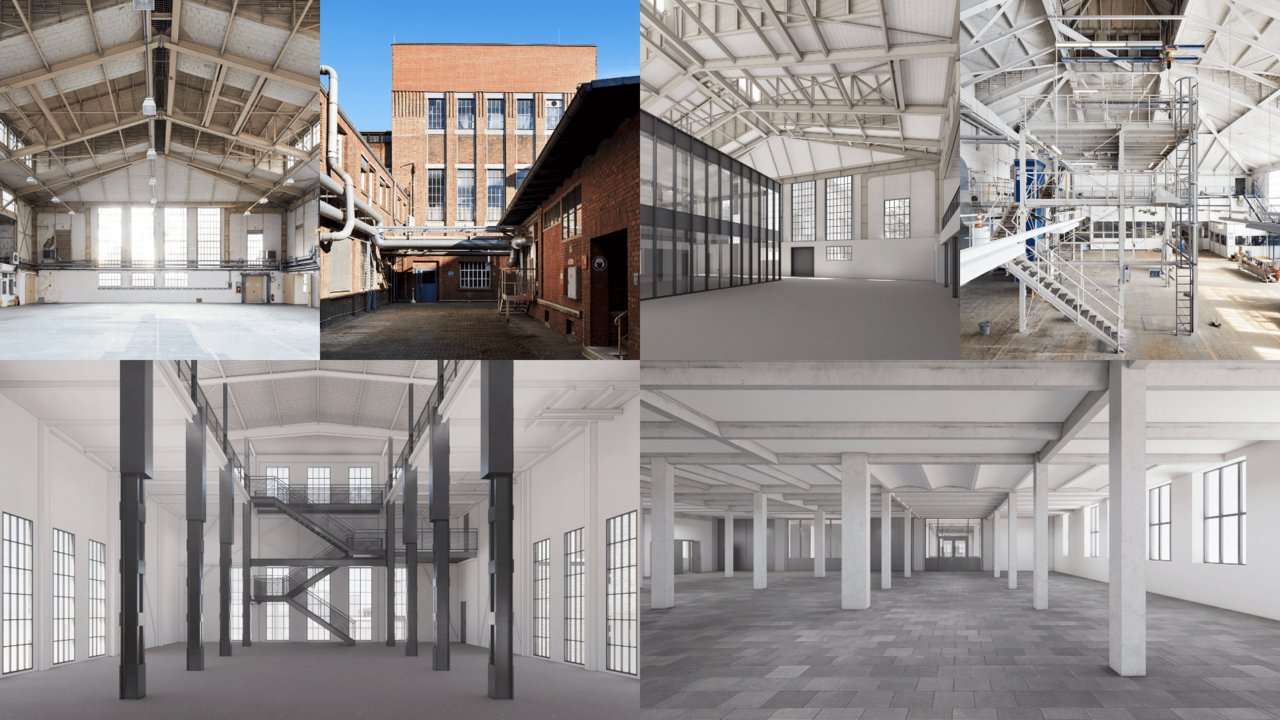Glaswerk
> 19,000 sqm of flexible space for your creative possibilities.

> 19,000 sqm of flexible space for your creative possibilities.
Area overview Glaswerk - flexible units for your individual requirements
Glaswerk is the historical core of the LUXWERK site. With its individual space characteristics and different rental units, it offers a wide range of different space categories.
From the largest and first fully automated glass bulb factory in Europe, the traditional site is evolving into LUXWERK - a place that offers the best conditions for innovation, big ideas and productive work.
LUXWERK leads by example and is fully committed to sustainability. Our goal: a CO2-neutral campus. Resource-conserving construction, reused and recyclable materials and renewable energy sources mean that environmental and climate protection are consistently practiced at LUXWERK.

Whether research & development, warehouse & logistics, office or workshop - LUXWERK offers unlimited possibilities for turning ideas into reality. Here we show exemplary use cases. Start exploring now and find the optimal space for your use in Glaswerk.

With its historical flair and light-flooded halls, Glaswerk creates an unbeatable environment for you to turn your ideas into reality. Perfect for house-in-house concepts, Glaswerk caters to a wide variety of requirements with a host of customisable areas. And thanks to the variety of buildings and layouts, there is room for almost every conceivable type of use – you can plan, develop and test your products all in one place, whether in workshops, studios, laboratories or manufacturing areas.
With ceiling heights of up to 12 metres, surrounded by traditional brick walls, you can feel the history of the site coming alive again. Your own address, combined with the benefits of a campus environment and attractive outdoor areas round off the overall package and create a campus that combines all the benefits of a modern working environment and focuses on people and their ideas.

|
New Construction (GFA): |
|
Existing Buildings (GFA): |